Measuring Square Footage: A Guide for Homeowners
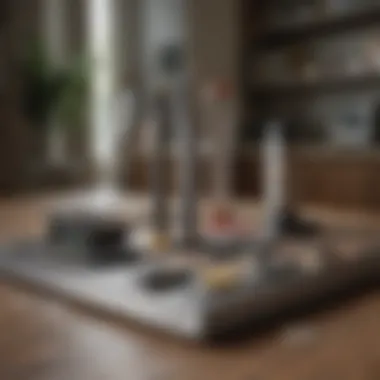
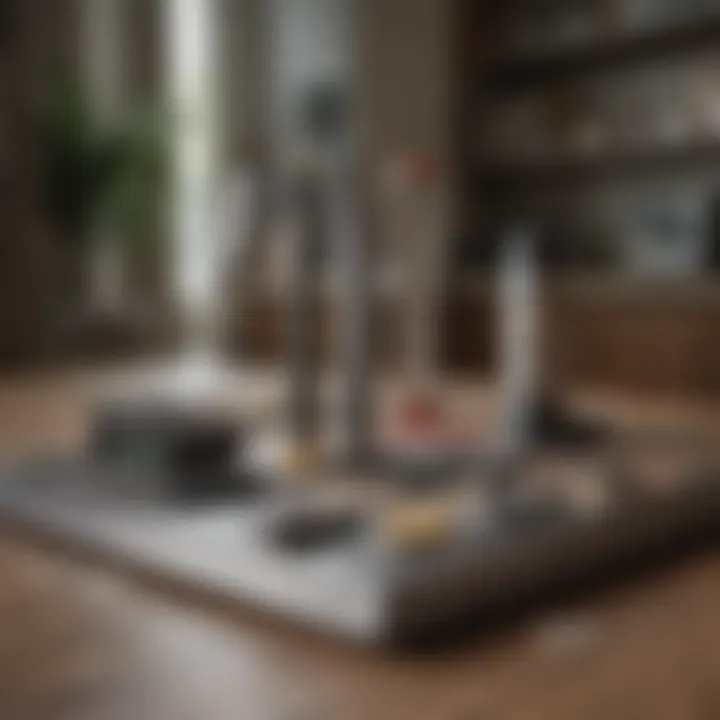
Intro
Measuring square footage is a fundamental skill for anyone involved in home improvement, interior design, or real estate ventures. It's like learning to ride a bike—in essence, once you grasp it, everything else simplifies considerably. Accurate measurements will impact design decisions, determine property values, and help ensure that spaces are functional and enjoyable. Without the right measurements, the best ideas might end up a total flop.
In this guide, we aim to demystify the process of measuring square footage, elaborating not just on how to do it, but why accuracy is so crucial. Whether you’re a seasoned designer aiming to maximize a space or a homeowner looking to plan for potential renovations, knowing your square footage can offer a clear picture of what’s possible.
There are tools and techniques available that can make this task easier, but first, let’s dive into the vital aspects of your home: its features and unique design elements.
Understanding Square Footage
Understanding square footage is a cornerstone for any homeowner or designer aiming to maximize their living space or define their property's value accurately. Square footage isn't just a number; it represents the actual usable area in a room, affecting everything from furniture placement to real estate prices. Knowing the precise measurements helps in planning layouts, ensuring compliance with local codes, and making informed decisions about renovations or investments. Accurate measurements allow the space to be utilized efficiently, minimizing wasted areas and enhancing the overall aesthetic appeal.
Definition of Square Footage
Square footage refers to the total area of a space measured in feet squared. Generally, the area is calculated by multiplying the length and width of a room. For instance, if a room measures 12 feet in length and 10 feet in width, its square footage would be 120 square feet (12 x 10 = 120). This measurement is essential not only for interior layout planning but also for calculating heating and cooling needs, assessing materials for flooring, and estimating costs in renovation projects.
"The beauty of a home lies in how its spaces interconnect and how they are measured. Accurate square footage translates to a more harmonious living experience."
Importance of Measuring Square Footage
Measuring square footage is crucial for various reasons:
- Budgeting: Knowing the square footage helps homeowners and designers estimate the costs associated with flooring, paint, or fixtures accurately.
- Real Estate Value: In real estate, square footage can determine property value. Potential buyers often focus on this critical element when making an offer, so it's vital to have precise figures to support property listings.
- Design Flexibility: Accurate measurements lead to better design choices, allowing for optimized space that reflects personal or professional needs.
- Compliance and Safety: For any remodel or addition, understanding the square footage can ensure that designs comply with local regulations and adhere to safety standards, avoiding costly mistakes down the line.
In sum, understanding square footage is about more than just numbers; it's about creating spaces that are functional and aesthetically pleasing while also protecting your financial investment. Accurate measurements can streamline projects, enhance property value, and even elevate the quality of life in a home.
Tools Needed for Measuring
Measuring square footage accurately is no small feat. Having the right tools can make all the difference in ensuring that you get it right the first time. This section covers three essential measuring tools, discussing their benefits and considerations, helping you to determine which one suits your needs best.
Measuring Tape
A classic tool in any homeowner's arsenal, the measuring tape is a simple yet effective way to measure dimensions. Typically, these tapes come in various lengths, from compact designs that fit in your pocket to longer versions that stretch 100 feet or more. Their flexibility makes them great for various applications.
Here are several key points to consider about measuring tapes:
- Ease of Use: Unlike some modern gadgets, a measuring tape requires no batteries, making it always ready for action.
- Versatility: You can use it for anything from measuring a room to gauging furniture sizes.
- Cost-Effective: Usually, they are quite affordable, meaning you can grab a couple for different rooms.
While a measuring tape provides great accuracy, it’s worth mentioning that you need to ensure it stays straight while measuring to avoid inaccuracies. There’s a fine line between getting an exact measurement and just estimating, after all.
Laser Distance Measurer
For those looking for a bit more precision without the hassle of tape, a laser distance measurer is a technological wonder that simplifies the process by prompting you to measure in an instant. With just the press of a button, you get your room dimensions without the physical strain of stretching a tape measure.
Some advantages of using a laser distance measurer include:
- Precision: This tool can often provide measurements accurate to within a few millimeters, which is significantly more precise than a traditional tape.
- Speed: No need to fumble around with tape; just point and shoot. Perfect for larger spaces where measuring tape can be cumbersome.
- Multi-Functional: Many laser measurers include features that allow you to calculate area, volume, and even perform Pythagorean calculations for difficult-to-measure spaces.
Keep in mind, however, that laser devices typically require batteries and can be affected by bright light conditions, so choosing the right time of day for your measurements is key.
Graph Paper vs. Digital Measurements
When it comes to recording your measurements, you’ve got options—old school graph paper or the modern allure of digital tools. Each method has its own merits and downsides, so it’s worth considering your personal preference and project needs.
Graph Paper
Graph paper has been a staple for many years. Here are some reasons you might want to stick to this traditional method:
- Simplicity: No need for gadgets; all you need is paper and a pencil.
- Visualize: It helps you visualize dimensions and overall layout as you sketch out rooms.
Digital Measurements
On the flip side, many apps and digital tools can help manage your measurements more effectively:
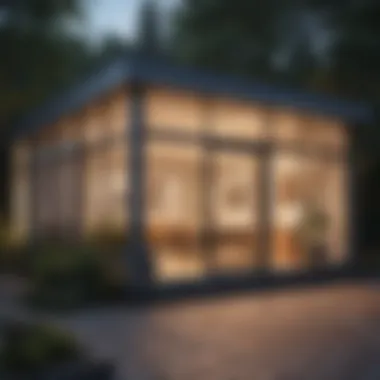

- Convenience: Store measurements without the risk of losing scraps of paper.
- Instant Calculation: Many apps do the math for you, which can save time and headaches.
Ultimately, the choice lies in what makes you comfortable. Whether you’re a tech-savvy designer or someone who prefers a pencil in hand, having a strategy for recording your measurements will enhance your overall measuring experience.
"Choosing the right measurement tools isn't just a matter of convenience; it’s about accuracy and confidence in your space planning."
In summary, whether you opt for a measuring tape, invest in a laser distance measurer, or choose how to record your findings, each tool has unique benefits. Making an informed decision can streamline the measuring process as you embark on your home projects.
Preparation for Measurement
Before embarking on the sometimes tricky journey of measuring square footage, it’s imperative to lay a strong foundation. Preparation is not just a step—it’s the groundwork for achieving accurate and reliable results. Many often overlook this crucial aspect, but a bit of effort upfront can save time and frustration later.
Clearing the Room
One of the first tasks in the preparation process involves clearing the room. Clutter can be a significant barrier when trying to get accurate measurements. Items strewn across the floor can lead to miscalculations, so it’s best to think of this as setting the stage.
Start by removing furniture, decorative pieces, and any obstacles that might inhibit a clear path for your measuring tools.
- Move Furniture: Stow away couches, chairs, and tables. Every bit of space counts.
- Clear Floors: If there are rugs or other items that may shift during measuring, set those aside too.
- Check for Obstacles: Lights, fans, and other fixtures do not affect square footage directly but ensuring you can walk the space freely helps with the measuring process.
Once the space is clear, you’ll find that you can move more freely, making your measurements more efficient and accurate.
Identifying the Walls
After the room is cleared, the next focus should be identifying the walls to measure. You may think this is straightforward, but take a moment to appreciate the diversity of wall types in homes today. Some spaces might have architectural features like alcoves or niches that can complicate things.
In the quest for accurate measurements, you should:
- Locate Starting Points: Choose a corner to start from; it will help you establish a reference point for all your measurements.
- Take Notes: As you identify walls, note down any irregularities or extensions that may impact the overall measurement.
- Check for Angles: Not all walls are perfectly straight. Ensure you measure precisely at both ends to account for any variations.
By clearly defining your walls and their characteristics, you set yourself up for a smoother calculation process later.
Accurate preparation is half the battle in obtaining precise square footage. Don’t rush!
Calculating Area of Different Room Shapes
When it comes to figuring out how much space you have, understanding how to calculate the area of different room shapes is essential. It’s not just about getting the numbers down on paper; it’s about appreciating each nook and cranny of your space. Depending on the layout of your home, spaces can come in all sorts of shapes and sizes. Miscalculating square footage can lead to issues down the line, whether you’re designing a room or looking to sell a property. In this section, we’ll break down how to tackle the varying shapes you might encounter.
Rectangular and Square Rooms
Starting off with the most common shapes found in homes, rectangular and square rooms are straightforward to measure. The formula is simple:
Area = Length × Width
Using a measuring tape, you get the length and width, then just multiply them. For example, if a room measures 12 feet in length and 10 feet in width, the area would be 120 square feet. Pretty easy, right?
These measurements not only help in determining the flooring needed but also aid in proper furniture placement. Knowing the square footage allows you to visualize the space better, making it easier to select the right furnishings without cramming or leaving so much open space that it feels off.
L-Shaped Rooms
L-shaped rooms can throw a wrench in the measurement plans if you’re not careful. They can be tricky, but with a little approach, calculating their areas is manageable. The key is to break the room into two rectangles. Measure the dimensions of each segment first.
To illustrate, imagine an L-shaped room that consists of a rectangle measuring 10 feet by 6 feet and another rectangle that measures 8 feet by 4 feet. Calculate each section’s area:
- First Rectangle: 10 feet × 6 feet = 60 square feet
- Second Rectangle: 8 feet × 4 feet = 32 square feet
After summing these, you find the total area: 60 + 32 = 92 square feet. By simplifying it like this, you can avoid mistakes and ensure accuracy in your calculations.
Circles and Triangles
Now, when it comes to quirky shapes such as circles and triangles, the measuring becomes a bit more complex. For circles, the formula is:
Area = π × (Radius)²
If you have a circular room with a diameter of 10 feet, the radius would be 5 feet. So, the area is approximately:
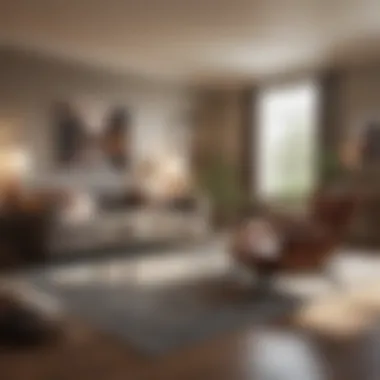
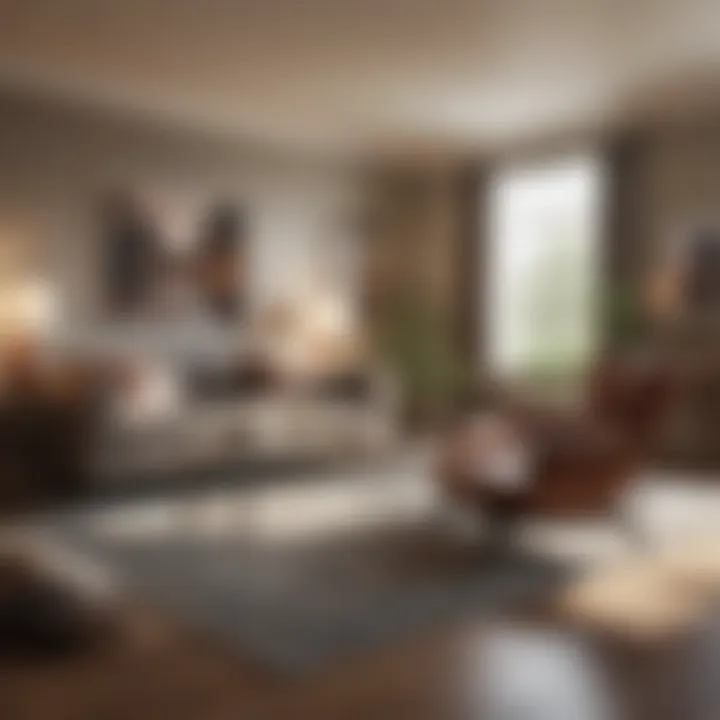
Area ≈ 3. × ()² = 78. square feet
Triangles can be even trickier, but there's a formula to simplify the process:
Area = 0.5 × Base × Height
Saying you have a triangular alcove with a base of 10 feet and a height of 4 feet, the area would be:
Area = 0.5 × 10 × 4 = 20 square feet
In all these cases, being meticulous pays off. The result of accurately measuring each unique shape informs decisions about space utilization and interior design.
The essence of square footage measurement is not just in the numbers; it's about understanding how to use that space effectively for your needs.
Step-by-Step Measurement Process
Understanding how to measure square footage accurately is crucial for homeowners and designers alike. This section outlines a clear and structured approach to measuring that ensures you capture every detail without breaking a sweat. A systematic guide allows for consistency and helps to minimize errors, making the job more manageable and the results more reliable. Whether you’re plotting a cozy bedroom or a sprawling living area, having a step-by-step process at your fingertips translates into precision.
Taking Measurements
Measuring a space isn’t just about getting out the tape and guessing; it requires a method that avoids pitfalls. Start by gathering your tools—measuring tape, laser distance measurer, or graph paper and pencil. These will be your best friends during this endeavor.
- Start with the basics: Clear out any furniture or obstacles to make the measuring process straightforward. A clear floor gives you the best chance to measure accurately without distraction.
- Measure each wall: Begin at one corner of the room and measure the length of each wall, marking them down as you go along. It can help to take at least two different measurements of each wall to cross-check accuracy.
- Account for architectural features: If there’s a door or window, measure those spaces too. Jot down their dimensions because they’ll factor into how you calculate usable square footage later on.
- Use the right position: Stand straight, keeping the measuring tape taut during the process, and avoid dragging or bending the tape as you measure.
This thorough approach ensures you pull accurate data, forming the foundation of your square footage calculations.
Calculating Total Square Footage
Once you’ve got your measurements, it’s time to stitch everything together. The key to determining total square footage is knowing how to properly compute the area of each segment you're measuring, as well as the overall room shape. Here’s how:
- Break down complex shapes: For irregular rooms, divide the space into manageable sections—rectangles, squares, triangles—and calculate the area of each part. This method prevents any overlooked areas.
- Add it all up: Sum all calculated areas to arrive at the total square footage. Remember, double-checking your figures is as important as the initial measuring; it’s easy to mix numbers up when calculating.
- Adjust for features: If features like built-in cabinets or alcoves take up space, subtract those areas accordingly. Just because a room seems large visually, doesn’t mean all that square footage is usable.
- For rectangular or square spaces, the formula is Length x Width.
- For triangles, use (Base x Height) / 2.
"A well-measured room is half a masterpiece in interior design."
The result? A reliable square footage calculation that reflects your design’s true potential. Ultimately, knowing how to accurately measure and calculate space not only helps in practicing good design but also serves practical purposes, like preparing for home improvement or renovation projects.
Common Challenges and Solutions
Measuring square footage sounds straightforward, but the devil is in the details. Homeowners and designers often run into a few bumps in the road. It’s essential to recognize these challenges so that you don’t end up with a less-than-reliable measurement. Knowing how to tackle common issues can save time, money, and a decent headache.
Dealing with Irregular Spaces
When it comes to measuring square footage, irregularly-shaped rooms can feel like an unsolvable puzzle. Take, for instance, a living room that juts out into an alcove or has a quirky nook for a built-in bookshelf. These outliers require a bit more finesse.
One practical approach is to break the room down into more manageable segments. You might slice it up into rectangles and triangles. This is where a good old-fashioned graph paper can come in handy. Layout those shapes, measure each one, and then add them all up to get your total square footage.
Also, don’t forget about any built-in features like cabinetry or fireplaces; incorporate their dimensions as well. It’s all about the details—leaving out even a small section could skew your calculations, leading to inaccurate results later on, especially for those who plan on remodeling or staging the space.
"A well-measured room is like a well-dressed house – every corner tailored just right."
Height and Angles in Measurement
Next is dealing with height and angles. It’s one thing to measure flat surfaces, but things get trickier with vaulted ceilings or slanted walls. Miscalculating the height of an angled wall can easily mess up your total calculations.
For spaces with such unique characteristics, utilize a laser distance measurer for precise readings. Many of these devices have features to calculate square footage automatically, even factoring in height variations. When it comes to angles, a protractor comes in handy to get the correct degrees of tilt.
Remember, those extra heights may not change the ‘footage’ of your floor space, but they can impact your overall design approach and how a space feels. Designers often emphasize how light and shadow play in such areas, and without accurate measurements, your design intention can go awry.
Ending


Understanding and efficiently addressing the common challenges in square footage measurements is invaluable. The consequences of these oversights can ripple through your plans, whether you're embarking on an interior design project or preparing for a real estate evaluation. Taking the time to understand your space, with its quirks, will ultimately benefit your endeavors.
Practical Applications of Square Footage Measurements
Understanding square footage isn't just a trivial task to check off your to-do list; it has a profound impact on several important aspects of homeownership and design. Knowing the precise area of space allows homeowners and designers to make informed decisions. This section dives into the practical applications of square footage measurements, covering tips and considerations for both interior design and real estate valuation.
Interior Design Considerations
When it comes to interior design, accurate square footage measurements lay the groundwork for creating a harmonious living environment. It's not only about fitting furniture into a room; it’s about maximizing the utility of space while maintaining aesthetics. Think about it this way: if your living room is 200 square feet but your furniture arrangement makes it feel cramped, you may not be using that space effectively.
Here are a few practical applications in interior design to consider:
- Space Planning: A solid understanding of square footage enables designers to plan layouts that make the most out of every nook and cranny. Whether it's deciding on the placement of a sofa or ensuring there is ample walking space, knowing your dimensions is key.
- Furnishing Decisions: Armed with accurate measurements, homeowners can choose furniture that fits without overwhelming the space. This consideration prevents the dreaded scenario where the couch looks like a behemoth in a modest-sized room.
- Functionality vs. Aesthetics: Sometimes, it’s easy to fall in love with a stunning piece of decor, but if it's too large for the space, it can throw off the entire room's balance. Realizing a room's square footage helps in making practical choices that align both beauty and function.
Real Estate Valuation
In the real estate game, square footage measurements carry weight that goes beyond personal preferences; they significantly influence property valuation. When a real estate agent lists a home, the advertised square footage can entice potential buyers but also solidify the asking price. Factors to keep in mind include:
- Market Comparisons: Buyers compare properties based on the square footage listed. A 1500 square foot home may sell at a price that reflects its livable area compared to similar homes in the neighborhood. Knowing your square footage can help you understand where your property stands in the market.
- Investment Potential: When considering investment properties, square footage measurements can help determine return on investment. Larger spaces may allow for more tenants, thus generating more income.
- Value Additions: If you're thinking of renovations, square footage provides a basis for estimating how much value a new addition (like a sunroom or extra bedroom) could add to your home.
"A well-measured home is a well-valued home."
In summary, knowing the square footage of a space influences not just day-to-day comfort but also long-term financial decisions. Accurately measuring square footage is essential for making informed choices, whether one is designing a dream home or investing in real estate.
Epilogues and Best Practices
Understanding how to accurately measure square footage is essential for homeowners and designers alike. Accurate measurements lead to informed decisions, enhance aesthetic appeal, and ensure effective use of space. As you finalize your calculations, remember that clear communication and consistency in your measuring methods are paramount. This section serves not merely as a conclusion but as a gateway to encapsulate the broader themes discussed throughout this guide.
Summary of Key Points
To solidify your understanding, here’s a concise summary of important elements introduced in this guide:
- Definition and Relevance: Square footage refers to the total area, measured in square feet, which plays a crucial role in real estate listings, interior layout planning, and even renovation projects.
- Measuring Tools: Both traditional measuring tapes and modern laser distance measurers offer distinct advantages, depending on the context of the measurement. Knowing when to use which can significantly impact precision.
- Room Shape Calculations: A variety of room shapes exist, each requiring a specific formula or method for accurate square footage calculations—from rectangular rooms to more complex designs like L-shaped or circular spaces.
- Practical Applications: The importance of square footage often extends beyond just measurements; it influences design decisions, valuation in real estate, and space utilization strategies.
- Challenges and Solutions: Irregular spaces and various angles can pose measurement challenges, but with solutions at hand, these obstacles can be navigated efficiently.
Final Tips for Accurate Measurements
Here are several actionable tips to ensure that your measurements are on point:
- Double-Check Everything: Measure twice, even thrice if needed. It’s easy to make mistakes, especially when working with large areas or complicated shapes. Trust me, those extra few minutes can save a whole lot of hassle later on.
- Maintain Consistency in Methods: Whether using a measuring tape or a laser device, stick to one method throughout the process to avoid discrepancies. It can be like mixing apples and oranges, confusing.
- Document Your Measurements: As you measure, jot down every inch. A simple graph or digital spreadsheet can aid in visualizing the layout, leading to fewer oversights down the line.
- Adjust for Architectural Features: Don’t forget to account for built-in furniture or architectural details that might encroach on usable space. This matters a lot when figuring out the real potential of your area.
- Understand Local Measurement Standards: Lastly, it’s beneficial to be aware of local practices or regulations surrounding measurement standards. Familiarizing yourself with these can provide peace of mind and ensure compliance if you're dealing with real estate or renovation projects.
Accurate measurements not only dictate effective design but also prevent costly mistakes when it comes to property valuation and usage.
In essence, measuring square footage is more than just a chore; it’s a vital skill that serves to elevate your space. Armed with the knowledge and practices laid out in this guide, you’re now ready to approach your square footage tasks with confidence. Happy measuring!
Resources for Further Learning
When diving into the intricacies of measuring square footage, having reliable resources at your fingertips is akin to having a trusty map in unfamiliar territory. The right knowledge can make a significant difference, providing clarity and confidence in methods used. Here, we will explore key resources that can enhance understanding and improve accuracy in measurements.
Books and Guides
Books and guides offer structured insights into the understanding of square footage measurement. They typically break down concepts into easily digestible bites, making them suitable for both neophytes and seasoned practitioners. Some notable resources include:
- "Residential Measurement and Calculation Standards" by the American National Standards Institute (ANSI): This book digs into the standards that govern how square footage is determined across various properties. It’s a must for those who want to align with best practices.
- "The Complete Guide to Home Inspection" by Michael W. Litchfield: Although focused largely on home inspections, this guide offers useful sections on room measurements and dimensions essential for any renovation or purchasing decisions.
- "Measuring for Home Design: A Guide for Homeowners": This book explains, in straightforward language, the ins and outs of accurately measuring and planning spaces, making it an excellent reference for both homeowners and designers.
Reading these resources not only bolsters technical knowledge but also helps in understanding the common pitfalls and how to avoid them.
Online Tools and Calculators
In today’s fast-paced digital world, online tools offer a myriad of options for calculating square footage effortlessly. These resources can save time, and anyone can use them—from a homeowner measuring their living room to a designer plotting a new layout. Some recommended tools include:
- RoomSketcher: An intuitive platform where users can create floor plans easily. It provides instant calculations of square footage as the layout is adjusted, making it user-friendly for all levels.
- Calculator Soup - Area Calculator: This simple but effective online tool allows users to input dimensions and obtain a quick area calculation without any fuss.
- Floorplanner: Another excellent tool that allows users to design and measure spaces while providing updated calculations in real time. Users can visualize their design while keeping track of measurements.
Utilizing these online resources not only helps maintain accuracy but also allows for fun and experimentation with design layouts. They bring a layer of convenience that traditional methods can't offer.
"The right tools and resources can turn a daunting process into a straightforward task, empowering homeowners and designers alike.”
Incorporating these resources into your measuring practices can significantly facilitate the learning and application process. Staying informed enables better decision-making in the eventual design or renovation process.



